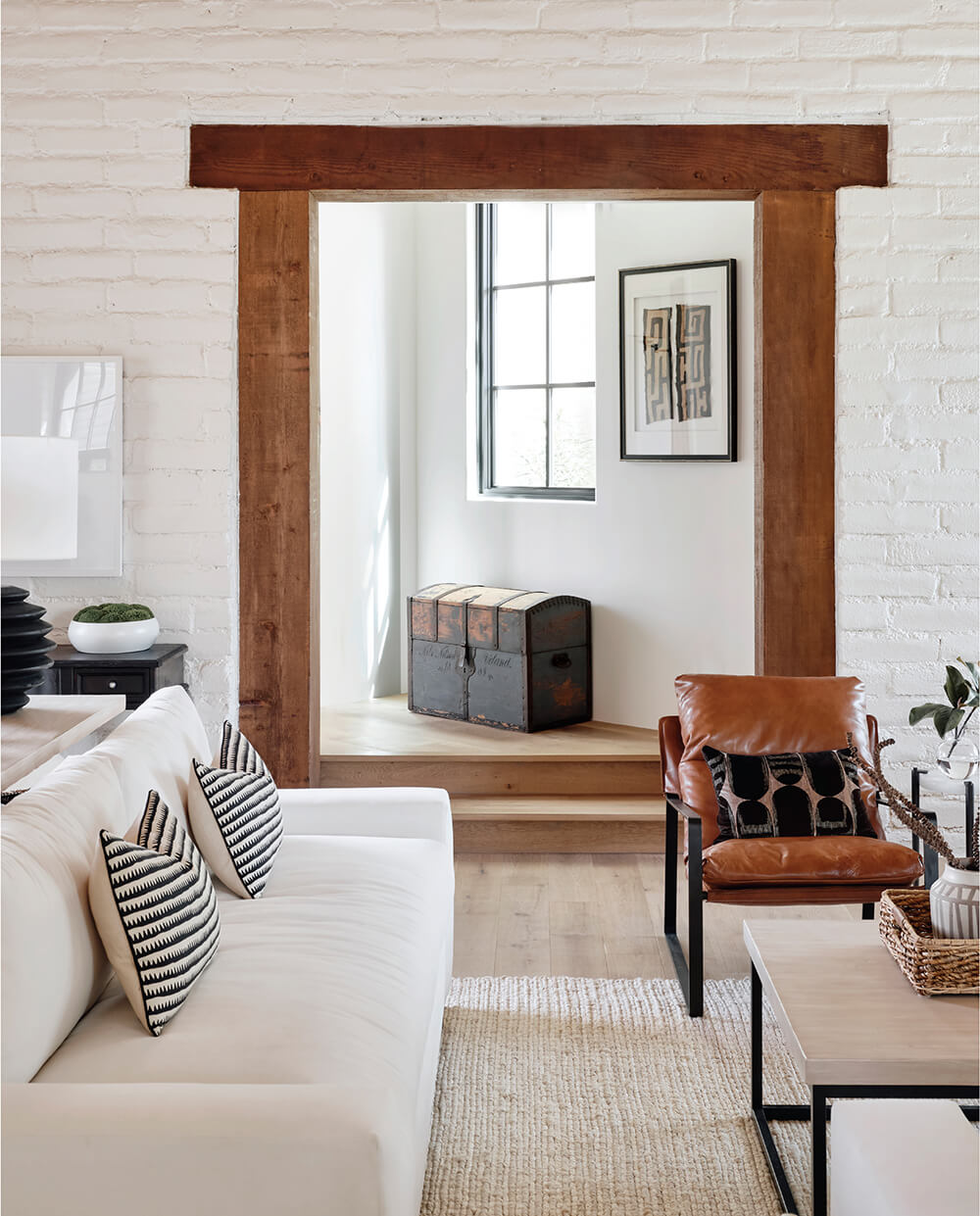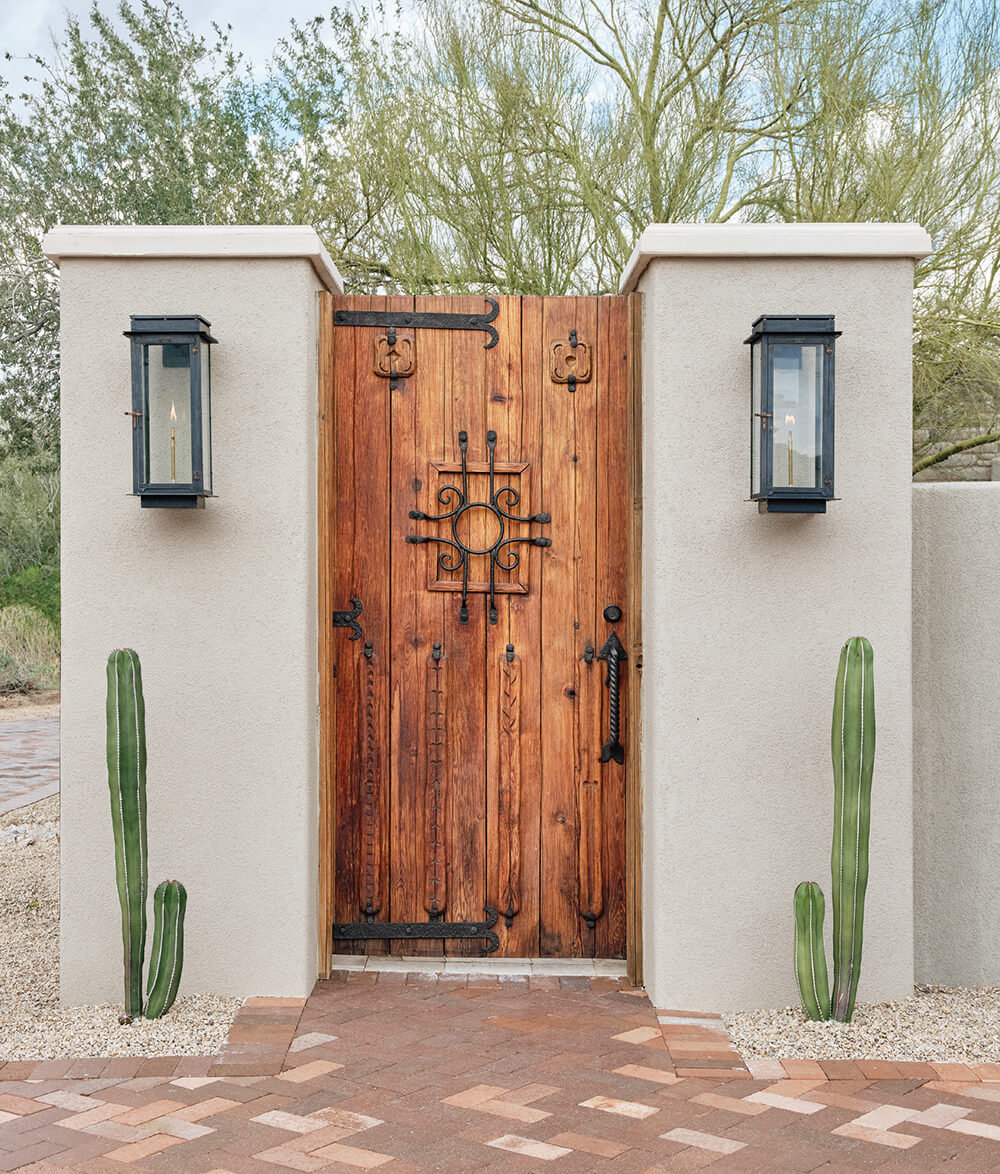Through a sophisticated palette and thoughtful architectural changes, a design-minded couple transforms a traditional adobe home.
Written by: Tate Gunnerson
Photography by: Roehner + Ryan
Architecture: Lynn Tenney, DKLT of Scottsdale
Interior Design: Heather Blue Harkovich and Scott Harkovich, Heather Scott Home & Design
Home Builder: Darryl Jones, G&T Custom Homes


browsing real estate listings in other cities is pure escapist fun for most, but the breezy weekend activity changed everything for Austin residents and designers Heather Blue Harkovich and Scott Harkovich, who found themselves scrolling past the same Scottsdale adobe listing week after week. Finally, their burgeoning interest got the best of the couple, and they flew out to tour the home located near the base of Pinnacle Peak, snapping it up the same day
The home’s natural materials and classic Southwest-style architecture—authentic adobe walls, vigas-and-latillas ceilings and four fireplaces—made it well worth the effort it would require to bring it into the 21st century. “The house was in rough shape, but it had great bones, so we knew we could turn it into something special,” Heather says, noting that they have renovated several of their nine former homes. “We’ve learned there probably is no ‘forever home’ in our future.”
Early in the project, the couple commissioned architect Lynn Tenney to draw up the plans. While he was drawn to the challenge, his initial gut instinct was to turn the job down. “Adobe is basically just mud bricks,” Tenney explains. “It’s very hard to structure.” Ultimately, however, he signed on and worked with builder Darryl Jones to enhance the home’s flow by strategically eliminating walls, converting a Jack-and-Jill powder room into a full bath and designing a new main bedroom addition—just a few of the many modifications.
But changes didn’t mean doing away with the details that made the house special to begin with. The team repurposed the original front door into a courtyard entrance, for example, and its red brick floor pavers now cover the formerly gravel driveway. “We kept a lot of the original character, but we were able to bring it up to par to today’s standards,” Tenney notes.
“The goal was to make it light and bright,” Heather says of their overarching plan. A new steel-and-glass front door floods the foyer with sunshine, which reflects off the white-painted brick, wood ceilings and newly laid white French oak flooring that flow throughout the interior. Punctuating the light walls with darker touches— such as the entry’s black console table with nailhead trim in a Moroccan-inspired motif— “makes the house feel current but still classic,” she explains. “As a designer, I deal with colors all the time. It’s soothing to have a neutral palette. I like to pick a theme of two to three leading colors and use those throughout.”
In the living room, white walls create a crisp backdrop for tailored sofas and a pair of steelframed leather chairs around a wood-burning fireplace (complete with a whimsical bronze fireplace screen made by the prior owner, a metal artist). “We wanted it to be very welcoming and comfortable—not too formal,” the designer says, pointing to the L-shaped settee in front of the corner window. “It has a view of Pinnacle Peak, so I thought it would be a great place to read or simply have a cup of coffee.”
The neutral palette also defines the kitchen, which Heather enlarged by removing a wall that separated it from the adjacent dining room. Quartzite counters and a backsplash with a scalloped edge accent the painted taupe cabinetry and custom Sheetrock hood. “I wanted the hood to flow nicely and not be a standout,” the designer explains.
When Heather did infuse other colors in the home, it was in thoughtful touches, such as the main bedroom suite, where periwinkle blue table lamps flank a white channel-tufted headboard covered in a performance linen. The furnishings play off of the navy blue draperies and abstract artwork in the same hue. The key, she adds, is ensuring the color flows. “Then at the end of theday, people walk in, and they can’t quite put their finger on one thing, but they just say the house feels really put together,” she explains. It was a lengthy renovation, so when Heather and Scott arrived in October, they planned their stay for the entire season. Right around the holidays, they realized they didn’t want to leave. So, they sold their Austin residence and relocated their business to the desert Southwest. “This home is true to my style,” says Heather. “Classic, chic and serene.

A sleek steel-and-glass door by Vernon, California-based PINKYS allows natural light to flood into the front foyer of this Scottsdale abode by designers and homeowners Heather Blue Harkovich and Scott Harkovich. A black wood console with silver nailhead detailing by Oly Studio juxtaposes the crisp white walls. The artwork is by Fran Scher from Gregg Irby Gallery in Atlanta.

In the living room, tailored sofas by Vanguard Furniture and a pair of leather side chairs from Creative Leather create a convivial and relaxing spot to enjoy one of the home’s original beehive fireplaces—complete with a painting by Lisa Seago and a charming fireplace screen designed by the previous homeowner.
“We wanted it to be very welcoming and comfortable— not too formal.” –HEATHER BLUE HARKOVICH

The Harkoviches wanted to keep the character of the home, but update it for easier entertaining, so they removed the wall dividing the kitchen and dining spaces. “The dining room looks current and fresh, thanks to the Antelope carpet by Stark, the unique Bernhardt buffet covered with tarnished German silver and the Bernhardt wood dining table with white-plaster finish,” notes Heather


Above: Artwork by Ron McIntyre adorns a corridor leading to the guest bedrooms, pairing easily with a vintage rug from Katonah, New York-based Old New House and a bench from Bungalow.
Opposite: Illuminated by a seeded-glass light fixture with a champagne finish from Lowcountry Originals, a volcanic limestone bathtub by Victoria + Albert from Studio41 creates a spot to relax and take in views of Pinnacle Peak from the newly added main bathroom.
Originally the main bedroom, the second-floor space is now a posh guest suite with doors that open to a private patio. Heather dressed the four-poster bed by Noir with elegant cream-and-gray bedding by Ann Gish. To make the space pop, Heather framed a Hermès silk scarf and reupholstered a bench with a zebra hide
